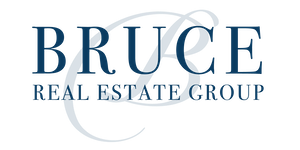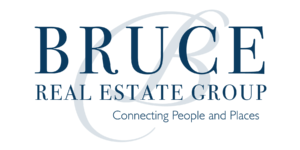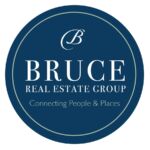|
The Aspen B is sure to Impress with 2671 SF of Versatile Living! Light Abundant Entry Foyer, Spacious Great Room w/ Gas Fireplace, The Gourmet Kitchen includes Ample Quality Cabinetry, Built-in Stainless Appliances w/ Gas Cooktop & Stylish Vent Hood. Granite Countertops & Tile Backsplash. Large Kitchen Island, Dining Area & Pantry. Owner's Entry w/ our Signature Drop Zone. Owner's Suite on Main Level w/ Trey Ceilings, Owner's Bath w/ Tile Shower, Garden Tub, Vanity w/ Quartz Countertops & Walk-in Closet. Awaiting Upstairs you will find Large Open Media Area, perfect for a 2nd Living Area. Additional Bedrooms are Spacious w/ Ample Closets. Two Car Garage & Gameday Patio w/ Fireplace Perfect for Outdoor Living. Many Included Home Automation Options w/ Additional Smart Home Options available. Tons of Included Features such as Spray Foam Insulation, Gas Tankless Water Heater, 2" Blinds on Front of the Home, Gourmet Kitchen, Gameday Patio & Quality Craftsman Style will set us apart.
Property Type(s):
Single Family
| Last Updated | 4/12/2024 | Tract | THE LANDINGS AT ACADEMY DRIVE |
|---|---|---|---|
| Year Built | 2024 | Community | Auburn |
| Garage Spaces | 2.0 | County | LEE |
SCHOOLS
| Elementary School | CARY WOODS/PICK |
|---|---|
| Jr. High School | CARY WOODS/PICK |
Price History
| Prior to Apr 12, '24 | $429,900 |
|---|---|
| Apr 12, '24 - Today | $437,900 |
Additional Details
| AIR | Ceiling Fan(s), Central Air, Electric, Heat Pump |
|---|---|
| AIR CONDITIONING | Yes |
| APPLIANCES | Dishwasher, Disposal, Gas Cooktop, Microwave, Other, Oven |
| AREA | Auburn |
| BASEMENT | Bath/Stubbed, Yes |
| BUYER'S BROKERAGE COMPENSATION | 2.5 |
| CONSTRUCTION | Block, Cement Siding, Other, See Remarks, Stone |
| FIREPLACE | Yes |
| GARAGE | Yes |
| HEAT | Electric, Fireplace Insert, Heat Pump |
| INTERIOR | Ceiling Fan(s), Eat-in Kitchen, Kitchen Island, Other, See Remarks |
| LOT | 10019 sq ft |
| PARKING | Attached, Garage |
| POOL DESCRIPTION | None |
| STORIES | 2 |
| SUBDIVISION | THE LANDINGS AT ACADEMY DRIVE |
| UTILITIES | Underground Utilities |
Location
Contact us about this Property
| / | |
| We respect your online privacy and will never spam you. By submitting this form with your telephone number you are consenting for Melissa Bruce to contact you even if your name is on a Federal or State "Do not call List". | |
Listing provided by LISA BANCER, HUGHSTON HOMES MARKETING
The data relating to real estate for sale on this web-site comes in part from the Internet Data Exchange Program of Lee County Association of REALTORS. Information is deemed reliable but is not guaranteed.
This IDX solution is (c) Diverse Solutions 2024.



